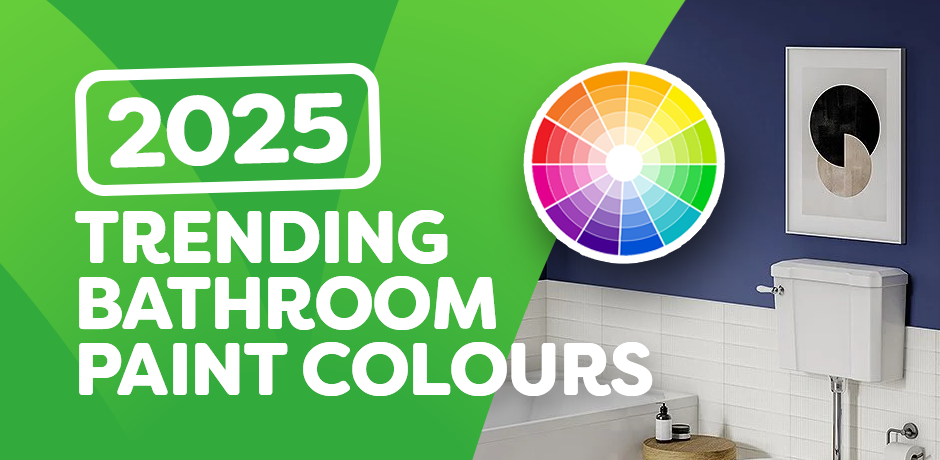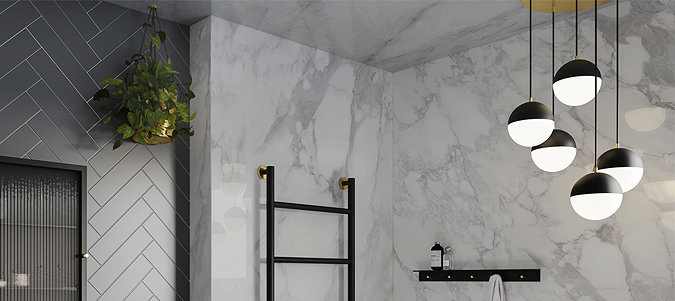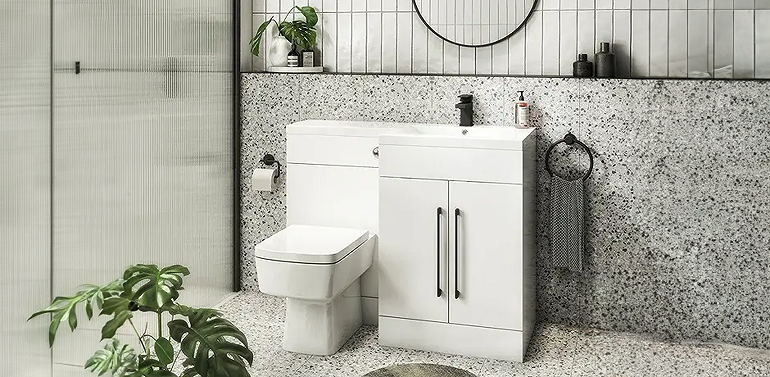UP TO 60% OFF SPRING SALE!
Free Delivery on Orders Over £499**
how small toilet room uk
How Small Can a Toilet Room Be in the UK?
Are you looking to squeeze an extra toilet room into the layout of your home? We find out just how small you can go.
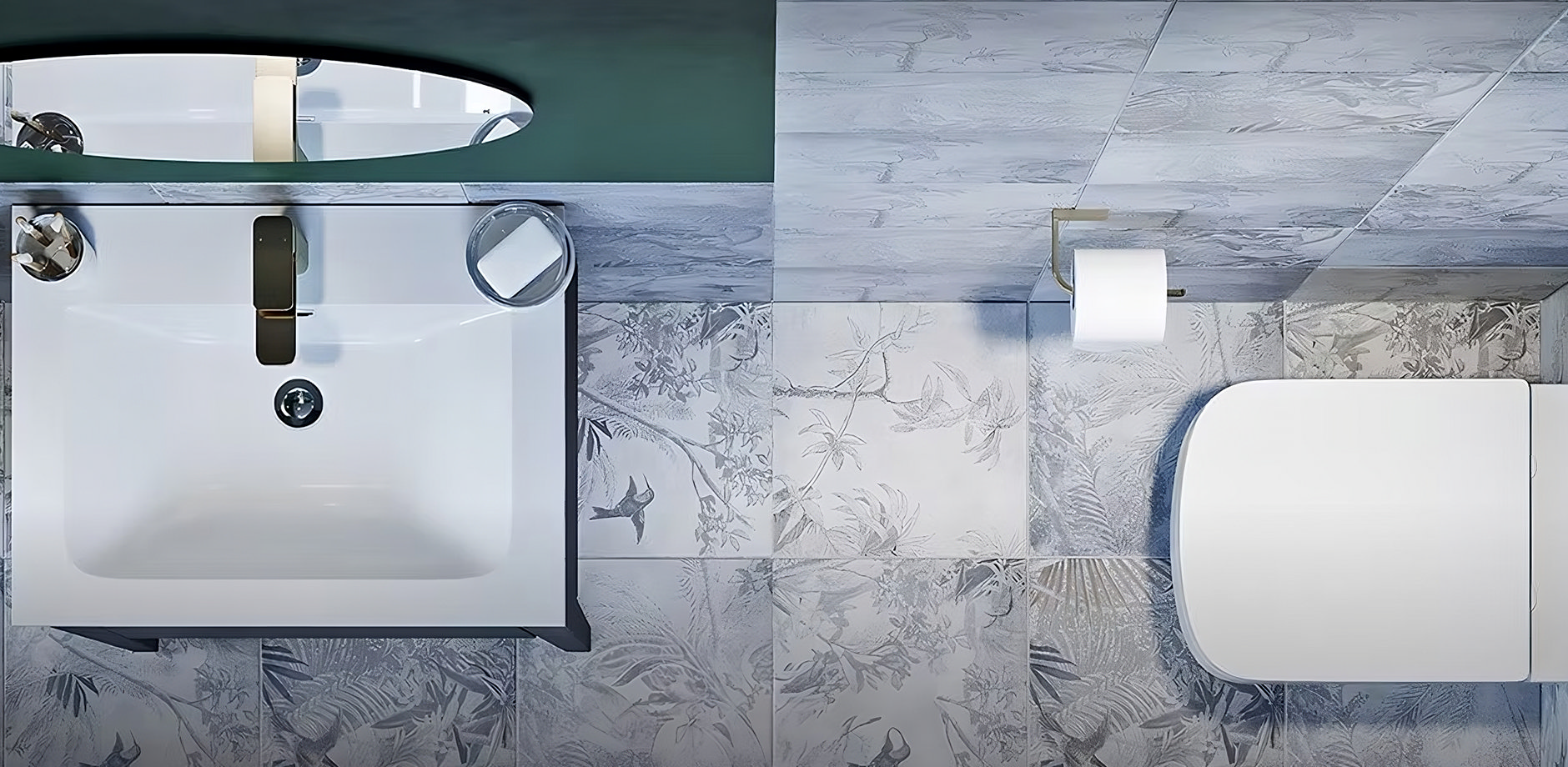
Home prices are rising steadily, and that might mean that your future home is much smaller than you’d like it to be. To save on space, one of your options might be to downsize your loo to as small a space as possible. Wondering what the minimum viable space is for a loo? Read on to find out more.
Handy hint: This article is specifically about toilet rooms (also known as cloakrooms). If you’re searching for information on bathrooms (containing either a bath or shower) read our blog post where we explain how small a bathroom can be.
What is legally required?
Generally, building regulations state that the minimum size for a loo is to be 700mm wide and 1300mm long. However, that can be uncomfortable if you have large family members, or expect guests who are pleasantly plump to be using your loo. Instead, you will want to look at a loo 800mm wide and 1400mm long, with the door opening outwards rather than inwards.
You should also ensure at least 600mm of unobstructed space in front of the toilet bowl itself. In the event you have a disabled family member, that clearance goes up to 48 inches (1220mm) required by the law to allow for mobility devices to be able to access the toilet. Additionally, if you look to have storage space in your bathroom, then you'd also require more room. One tip to make your bathroom more space-efficient is to get sliding doors or a short projection toilet for your small bathroom.
Handy hint: Find out more about bathroom clearance guidelines in our guide.
Where can the loo be located?
If you do have free space and are now wondering if a new loo can be put in anywhere in the house, you’ll be pleased to know that this is possible. With the advent of technology, homeowners nowadays have loads of options from macerating toilets to sewage ejector pumps that were not available in the past. This opens up endless possibilities as to where a loo can be located within the house. However, it is good to consider ventilation and privacy options when you do so. The loo should be adequately ventilated so that condensation doesn’t lead to mould growth, that way, foul odours do not accumulate over time.
In the past, rules about where the toilet could be also meant that it was hard to have a loo in front of the kitchen or near it. Local council regulations stated that the toilet could open into a living space or hallway but not a kitchen, in fact, a minimum of 2 doors were needed between the loo and the kitchen. However, the rules have since been relaxed to allow for a loo to be placed directly off a kitchen as long as a sink is made available to wash your hands after using the loo.
If you have only enough space for a half loo, then you would be trying to work with the minimum space. In this case, you must still ensure no less than 380mm (15 inches) between the sink or wall to the centre of the toilet, though we would recommend an allowance of 460mm (18 inches) for comfort.
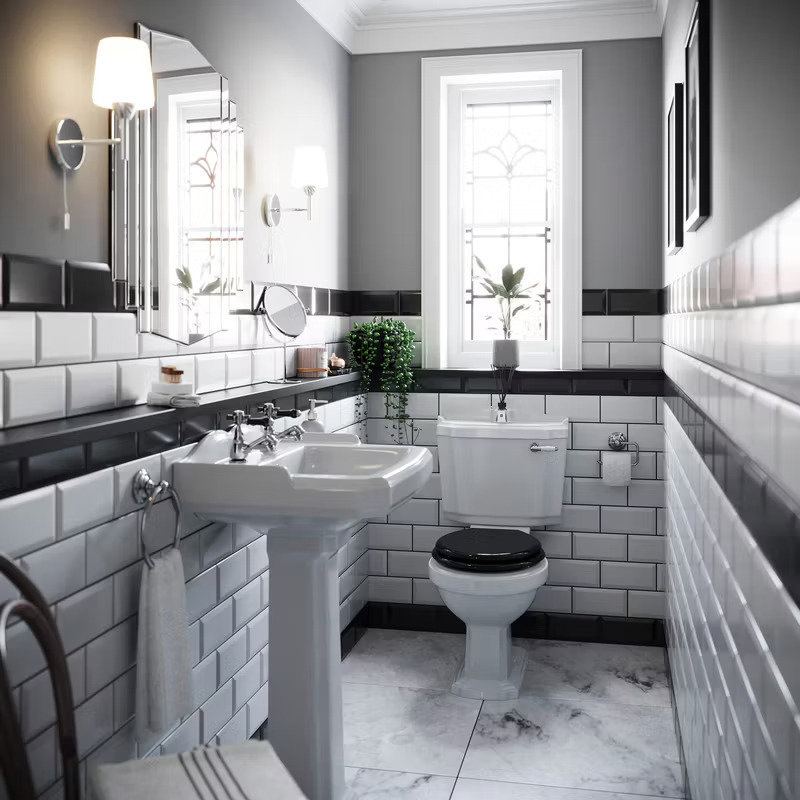
A small toilet room needn’t mean cutting back on style
What should I consider before putting a loo in my basement?
Thinking of having a downstairs toilet in the basement? Downstairs toilets could be really useful so you can turn your basement into a room or other living space if you have enough floor space. In that case, you’ll have to consider that the flooring will have to be redone to allow for cold and hot water pipes and a waste pipe to run to the toilet and basin from the first floor.
If you intend to have a new radiator in the loo, you’ll also have to redo the floorboards in the next-door room to allow for the piping to be extended from an existing radiator. Most of the time, the waste pipes from the toilet and basins will also have to run downhill in a straight line. This means that you will probably be confined to adding in the loo on the side of the house nearest to the soil pipe.
With a loo, you’ll also want to allow the user privacy. This means that any windows where you intend to locate your new loo will have to be boarded up or covered up. This can be done either by having a frosted glass pane installed or by fitting in blinds. Both will save you the cost of a new window and are fairly easy to put in.
"Do you need a window for your bathroom?", is a question that is often asked.
If there isn’t already a window where you intend to have your new loo, you can choose to add one in or opt for other means of lighting. The cheaper option is obviously not to have a window put in, though that might affect the ventilation of the loo causing it to stink. If you do have the budget and timeline for it, it is recommended that you add in a window in an appropriate position. Most of the time, no extra planning permission is required if you do opt to have a new loo out in, though you must still comply with existing building regulations. When in doubt, it’s always best to reach out to your local building control authorities for help and advice.
How long does it take for a new loo to be put in?
While the length of time taken for every loo to put in differs based on the complexity of the loo as well as its size, a good estimate would be around one and a half weeks. This is assuming that you use a competent Tradesperson who is able to coordinate various subcontractors to stick to a planned work schedule. Sub-contractors needed may include a joiner, a plumber, a tiler and any painters, should you opt for the full works. Of course, if you chose to put in a large loo or shower room with lots of bathroom furniture such as custom-made vanities or sinks, then the process may take a lot longer. To prevent disputes from occurring, it is best you hire a Tradesperson and sign a work schedule that is mutually agreed upon for when things need to be handed over.
Built for Comfort
Loos are an important part of our lives. They are where many people go for a quiet moment in the morning, or where they end their day. Hence, it is essential that your new toilet is built not just to meet the minimum required standards, but also built for relative comfort. A good loo will serve you for years to come, so careful thought and consideration must go into conservation area planning the location and size of your new loo.
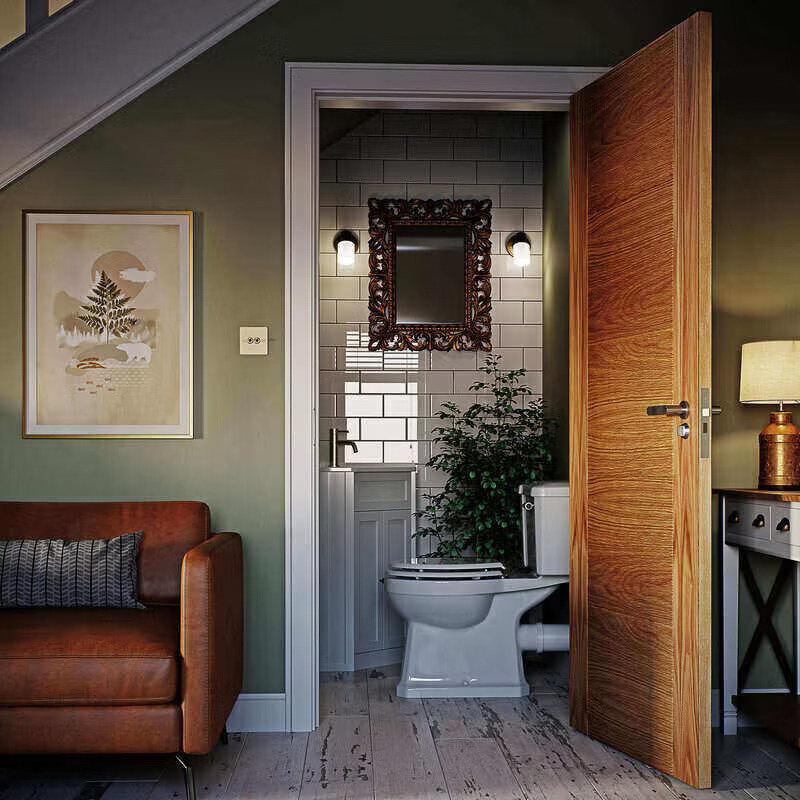
The space under your stairs can often be the best place to squeeze in an extra toilet room
Shop cloakroom suites
No matter how small your space may be, at Victorian Plumbing you’ll find a huge range of inspiring cloakroom suites for budgets both little and large. Simply click on the image below to begin browsing today.
More cloakroom and small bathroom ideas
For small spaces, you’ll need some big ideas! Luckily, you’ve come to exactly the right place. Here at Victorian Plumbing, we’re all about bathroom inspiration. Why not check out our Bathroom Ideas and Inspiration page.

