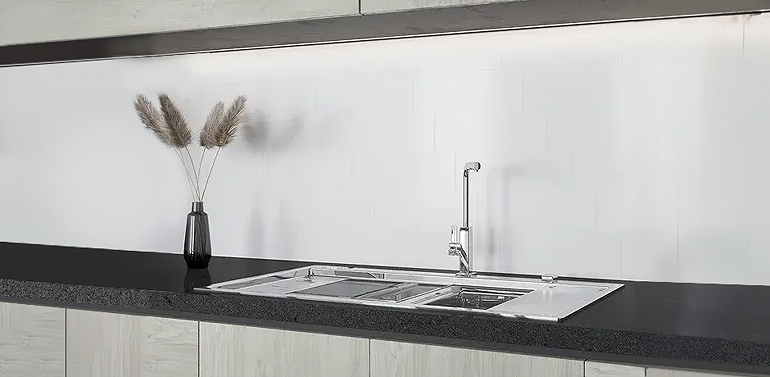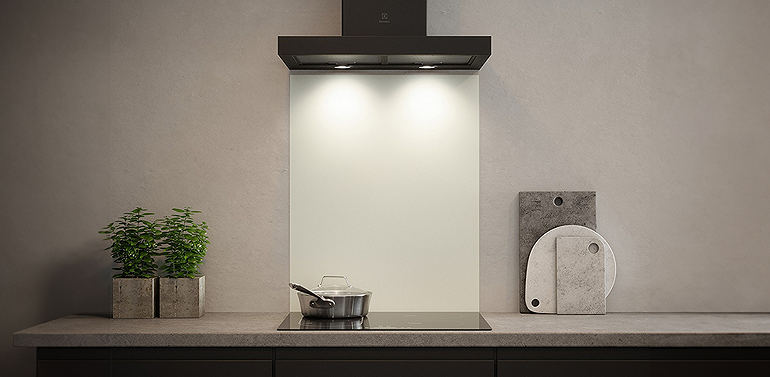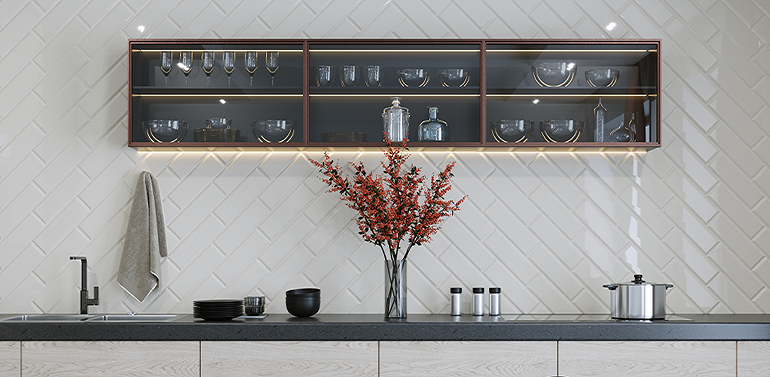EASTER OFFER: FREE DELIVERY ON ORDERS OVER £99!**
Delivery Offer Must End Soon!
how to design a kitchen
How to Design a Kitchen in 10 Easy Steps
Don’t know where to begin when designing your new kitchen? Follow these 10 easy steps…
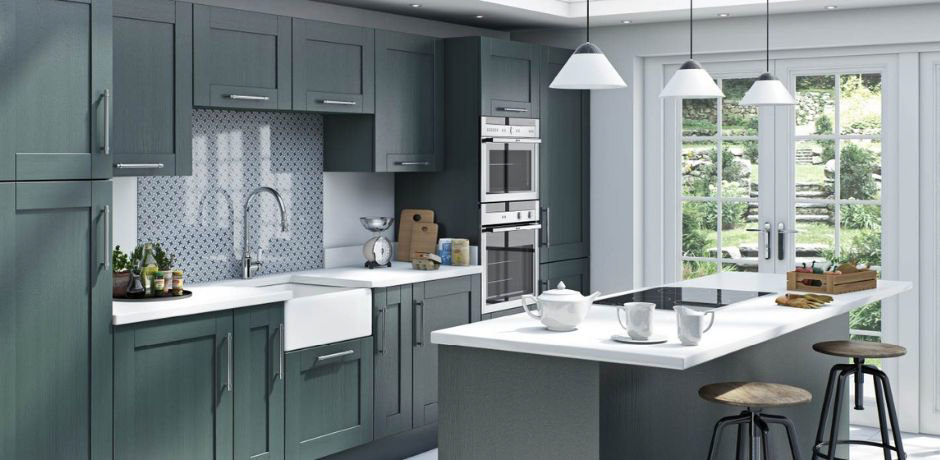
There was a time when kitchens were meant solely for cooking, but in the modern home that is certainly no longer the case. It’s a place where you and your family can spend time together and is one of the most important rooms in any home, and, no matter how big or small, you’ll want to make the most of the space you have available.
These days, you don’t have to be a professional designer to put a put together a kitchen in a way that best suits your lifestyle. In our guide on how to design a kitchen, we offer some helpful tips on where to start so you can start planning your budget and find inspiration to create your dream kitchen.
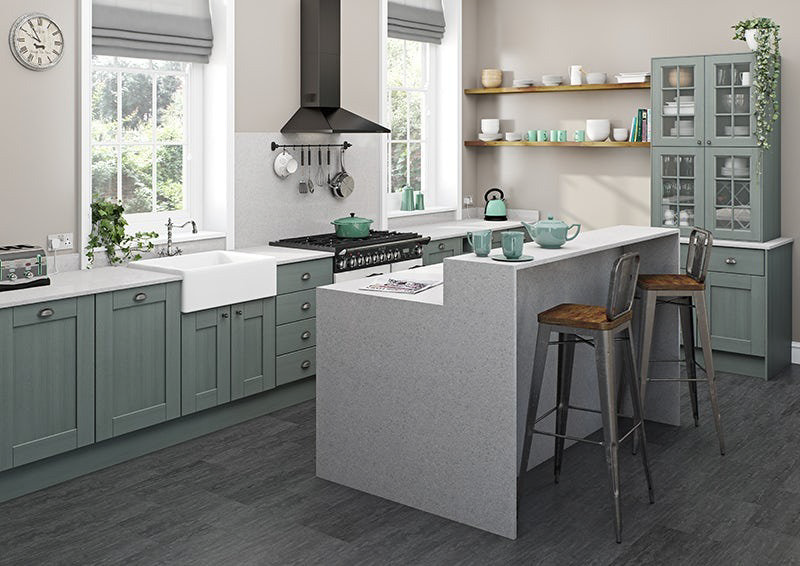
How can I design my own kitchen?
1. Create a design list
When kitchen planning, look at what you currently have in the space and what you’d like to add. Look at your cabinets and see if they need an upgrade. Would you like to install a kitchen island? Do you need to create more space? Or are you looking for a different sink with new features? Also consider how much kitchen storage will be needed, and always try to overcompensate because over time you will likely end up needing more space than you originally thought.
2. Think about the kitchen layout
Usage
Kitchens are used differently in every home, which means your kitchen planning should take this into consideration, so it fits in with your lifestyle.
Open or closed space
First think about the working area of the kitchen, taking appliances into account, and also how it connects with the dining room or dining area.
Working triangle
The working triangle is the imaginary link between the fridge, sink and cooker, which makes it easier to prepare meals without having to move too far. Whatever look you are going for, this should ideally be at the heart of your kitchen design. We’ll discuss this in more depth later in this article.
Kitchen shape
This works in conjunction with the triangle—what kind of layout will work best with it to meet the needs of those living in your home?
3. Draw a detailed floor plan
Using an accurate scale, when kitchen planning, start on paper so you can visualise how it will look. Be sure to include windows and doors, as these will affect where appliances and other items can be positioned. If your kitchen project is to be open plan, it’s also helpful to split the plan into zones.
When it comes to finding the right locations for appliances in the kitchen, make sure you cut out to-scale representations of every item. This will make it easier to play around and try different configurations in the space without have to constantly erase and re-draw the plan. This can also help when it comes to your budget, giving you a clearer indication of how much can be spent on any new appliances before you commit anything.
4. Seek inspiration
There are plenty of kitchen designers online who you can draw inspiration from. Consider if you want the kitchen design to complement what you currently have or to contrast it. What style of kitchen cabinets do you want—this is important as they are often the dominant design feature in any kitchen space.
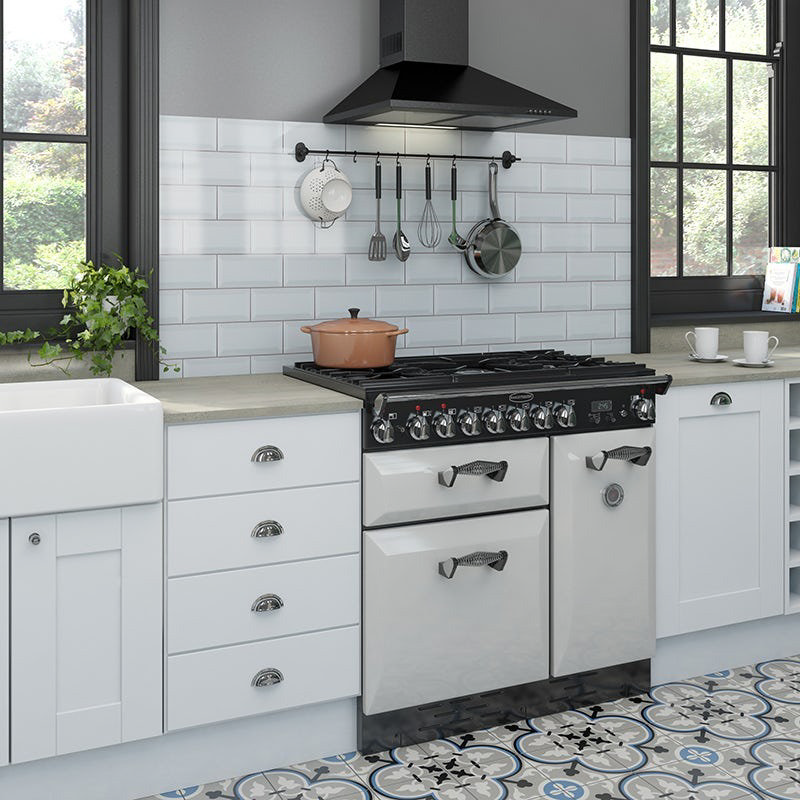
5. Choose the kitchen materials
Timber such as hardwood and plywood are good for traditional, rustic designs. For a more modern appearance, engineered wood (sometimes known as fibreboard) offers a smoother, more minimal surface, and is available in a variety of different colours. Natural wood is more expensive and requires additional maintenance, although does add genuine value to the kitchen space, while engineered wood is cheaper and easier to maintain.
6. Choose the cabinet colour scheme
As we mentioned above, the cabinet units will dominate the kitchen space so you need to ensure you find the right balance in terms of colour. Neutral colours such as white and cream are always popular choices, as is off-white and grey. These colours work well when offset against bolder colours on the kitchen wall—and if you sell the property at a later date it is a more attractive choice to buyers who can think about how they can implement their own scheme.
7. Select the right kitchen worktop
Kitchen worktops need to tick a lot of the right boxes—including the look, practicality and cost. Laminate and man-made composites are the most cost-effective and come in a wide choice of colours. You’ll find solid wood and natural stone at the other end of the price scale, but they do look stunning when installed. Kitchen worktops are just as important as the cabinets you choose, so make sure you are completely happy with your choice.
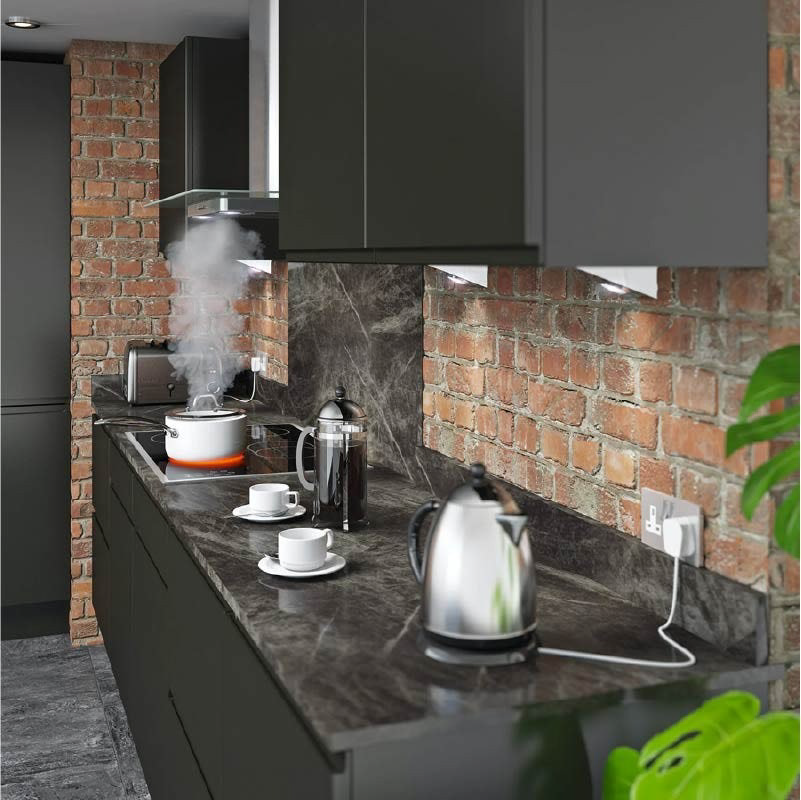
8. Flooring and kitchen tiles
Every new kitchen will need new flooring and tiles to be installed. Ideally you want to keep kitchen walls in most of the space clear from any sort of design clutter. You’ll want to install tiles in and around work areas to prevent water and liquid splashes staining the wall. When choosing flooring, practicality should be considered. Laminate or vinyl are easier to fit and more affordable, while tiles look stunning but, in most cases, will require professional installation.
9. Design a lighting scheme
Choosing the right lighting options for your kitchen will allow it to feel more expansive and bring out the best in the colour scheme. Try to include ambient, task and accent lighting to strike the best balance. Additional wall lights are good for ambient, while you can use task lighting, such as directional ceiling spotlights, for work surfaces and the sink area. Pendant lighting for kitchen islands or dining areas also add to the overall atmosphere.
10. Pick out beautiful window dressings
Window dressings add a wonderful finishing touch to any room. Shutters and French doors add an elegant and traditional look, while blinds tend to be more practical, affordable and available in a very wide range of styles and colours. Window films can also help to increase privacy, especially if neighbours or houses overlook your property.
How can I design my own kitchen for free?
Gone are the days where you sketched a rough plan of your kitchen on the back of an envelope. In today’s internet age, you have plenty of easy-to-use design options at your fingertips which could help you save money in the process. Using a room planner website or app is a great way to plan your own kitchen for free and you don’t need to be a designer with years of experience to get started.
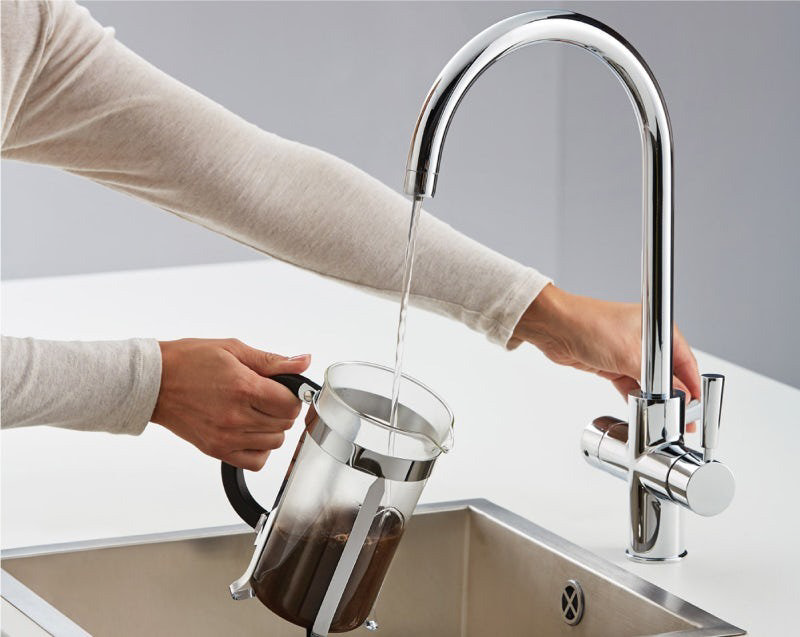
What is the best app to design a new kitchen?
These days, you can easily purchase many of your individual kitchen elements from Victorian Plumbing, and plan using any of the tools online. Here’s just a selection of good kitchen planning apps.
Sketchup
Sketchup is an easy-to-use kitchen planner tool that will let you put together you dream kitchen in no time. It’s an online app that uses 3D drawings that even absolute beginners can put together. It’s completely free to use to so you can play around to find the perfect design for your home.
RoomSketcher
This is another free-to-use kitchen design tool that lets you put together floor plans online. There is also an option to see the finished results in 3D. You don’t need any design or CAD experience and you can use it to put together ideas for any home room in the home too.
Kitchen Planner
Kitchen Planner works with a 3D viewer to let you try out new ideas before you go out and purchase the real thing. It’s an online kitchen planner that is free of charge and doesn’t require you to download or register any details, and is simple and easy to get started with.
SmartDraw
Prodboard is both a 2D and 3D app that can be used to design kitchens. Translate the text from Russian to English (it’s a Ukrainian company) to get started and use the online kitchen planner to design any living space in your home, including your kitchen and anywhere other room you are upgrading.
Houzz
The Houzz app works a little bit differently from the ones mentioned above. You design your kitchen layout by taking pictures and then superimposing items (from cabinets to kitchen accessories and storage) onto that picture to give you an idea of what the new space could look like.
What is the perfect layout for a kitchen?
When it comes creating your dream kitchen, much of it really comes down to personal taste. With that said, there are some design fundamentals that should be considered when planning the family kitchen.
The shape of the new kitchen will usually dictate the design and you should always try to put the “working triangle” (which we mentioned earlier in this article) at the centre of any floor plan you put together. The sink, fridge and cooker need to be within walking distance of each other, so meals can be prepared efficiently.
This will work in most kitchens, although some are narrower than others and plumbing and electrical layouts may mean they are all up against one wall in some instances. This requires you to flatten the triangle, ensuring each one is only a few steps away from the other, so you won’t have to move too far across the kitchen.
Also, remember that the kitchen triangle isn’t an absolute necessity for a new kitchen. Ultimately, you decide the best floor plan that works for you, so if you have enough floor space, and don’t mind taking a few extra steps between units when preparing meals, then it’s always down to you.
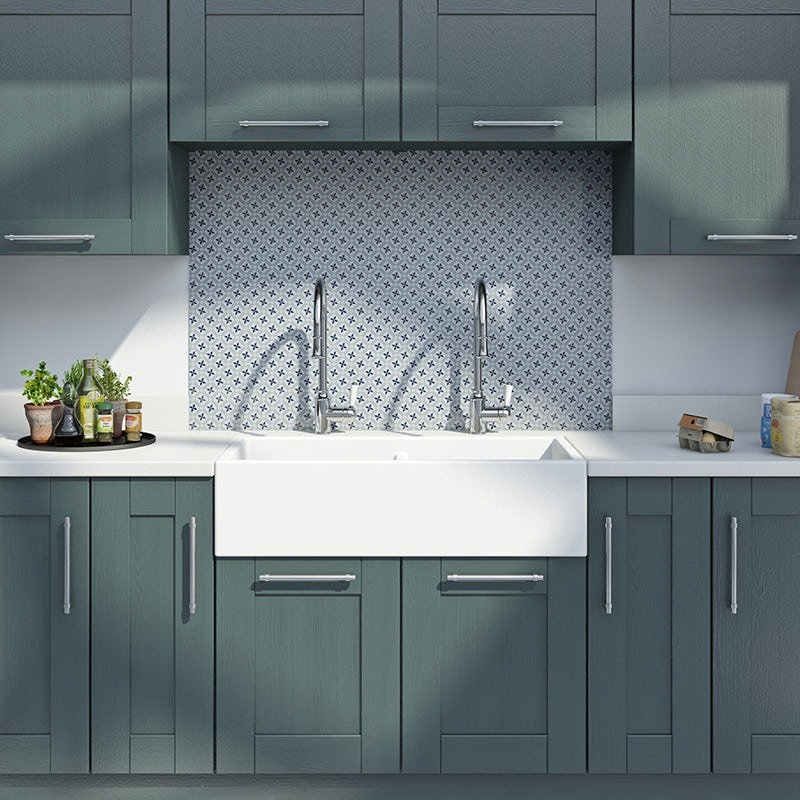
Are there alternatives to the working triangle?
If the working triangle is a little too rigid for your kitchen design, then there are other kitchen ideas you can use instead. One of those is “Blum’s Dynamic Space”, which is based on setting work zones in the kitchen using a clockwise or anticlockwise design.
For example, when it comes to making breakfast you can arrange the floor plan, so all the breakfast items are kept nearby. Or, next to the dishwasher you can place crockery in cabinets nearby. The reason for this type of plan is to ensure everything is close to hand, so performing tasks in the kitchen is efficient—which will be needed in larger kitchens.
Other kitchen design layouts
Galley kitchen
This floor plan takes its name from a ship’s kitchen, which are usually quite narrow. It has a single row of units to position the kitchen appliances and encourages you to make the most of wall space. There is also the “double galley”, featuring 2 rows parallel to each other.
U-shaped kitchen
For kitchens that have a U shape, 3 units can be situated on 3 different walls. It’s a practical design as you can have the cooker in the middle, and the fridge and sink on either side, making everything easy to access.
L-shaped kitchen
This will feature cabinets organised in an L-shape in the kitchen, which will usually tend to be quite small. In some respects, it will feel a little like an open plan design and requires a bit more thought to make the most out of the storage available.
Island kitchen
Island kitchens are one of the most popular designs in recent years, with a separate island standing away from the surrounding worktops. This type of floor plan creates more space to prepare food and reduces the need to move around the kitchen too much whilst cooking.
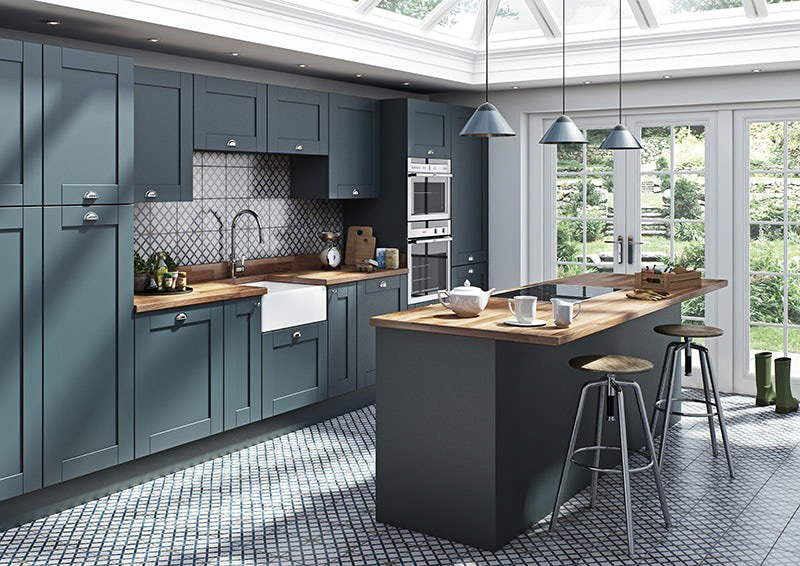
How to control the flow of people in the kitchen
If more than one person will be using the kitchen, your kitchen design plan needs to take this into consideration. Safety is important, so keeping people out of your way and children away from danger spots is crucial.
Fridges positioned close to the door mean adults and children can get to it without having to venture too far into the room. For open plan designs, one of the best tips is to ensure the route towards the garden is unobstructed, so external dining areas are easily accessed. A kitchen island can help divide the space with cooking appliances and items on one side and people able to sit on stools on the other. In even larger kitchens, having 2 islands will ensure the best possible flow through the room.
At Victorian Plumbing, you’ll find more than just bathrooms. Using our years of expertise, we offer a fabulous selection kitchen sinks, kitchen taps, lighting and much more.

